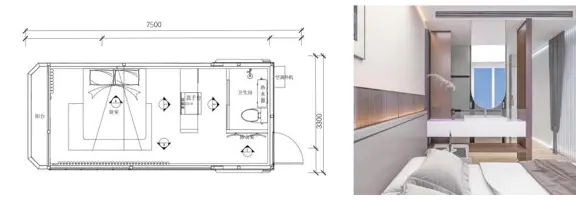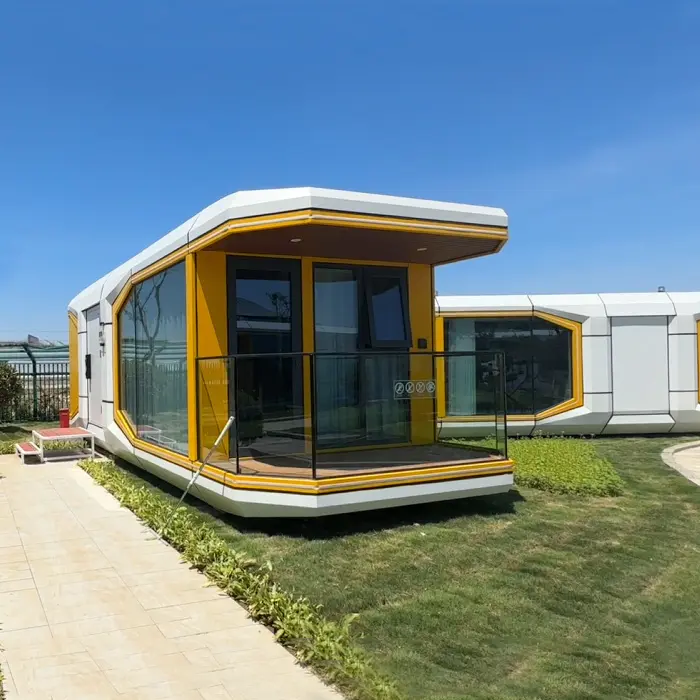Space Capsule
Send Inquiry
1.the space capsule comes with an integrated biochemical system and photovoltaic system, to achieve the standard of energy saving and emission reduction, to solve the problem of sewage treatment;
2. the space capsule internal supporting intelligent home, from unlocking the door, to a small light bulb are used intelligent ultra control, very convenient;
3. the space capsule is mobile, does not damage the environment, not subject to geographical restrictions;
4. the appearance of the space capsule is very unique, very personalized, very attractive full of sense of technology;
5. the capsule is molded with fiberglass of food-grade resin and glass fiber, high strength cold and heat resistance, long service life.
D2 Space Capsule layout and picture



D2 Space Capsule Configuration
| Product configuration table | ||
| Product model | D-02 | |
| Product model number | ||
| Dimensions:7500mm*3300*3300mm | Covers an area of 24.8m2 | About 3.5 tons total weight |
| Electric power 12 kw | Occupancy 2 persons | |
| Main frame structure system | ||
| Steel structure | Galvanized square pipe frame | |
| Maintenance structure system | ||
| Outer aluminum plate:aviation aluminum plate 2.5mm fluorocarbon baking paint | Insulating layer:polyurethane insulation thickness 70mm | |
| Door and window engineering system | ||
| Entrance door | Entrance door(with smart lock) | |
| Balcony door and window | Broken bridge aluminum 5+12A+5 | |
| Bathroom door | Glass sliding door | |
| Curtain wall glass | 5+12A+5, lom-e glass | |
| Interior wal1 system | ||
| Living room bedroom wall | ||
| Base board:joinery board and 0SB | Surface board:bamboo and wood fiber board | |
| Bathroom wall | ||
| Waterproof substrate 18mm | Surface board:bamboo and wood fiber board | |
| Floor structure system | ||
| Cement pressure plate | 18mm | |
| Bedroom laminated wood floor | 12mm | |
| Tile surface | 400*400 including seam | |
| Balcony plastic flooring | 23mm | |
| Ceiling system | ||
| Base board:joinery board | Surface board:bamboo and wood fiber board | |
| Electrical equipment installation system | ||
| Strong power distribution box | Includes control circuit breakers, protectors, ete | |
| Switch socket | Including five-hole socket, three-bole socket, waterprof socket | |
| Weak current distribution box | Router included | |
| Weak current socket | Limited line network socket | |
| Card access system | ||
| Water supply and drainage engineering system | ||
| Water supply pipe ppr | Drain pipe PVC | The whole house water supply and drainage insulation protection system : Electric tracing zone |
| Lighting system | ||
| Indoor lighting:simple lampstrip light | 0utdoor lighting:domnlightstrip light | Transformer 800,400,200 optional |
| Bathroom hardware | ||
| toilet | Wash basin | tap |
| Showerhead | Multifunctional bath bomb | Smart mirrors |
| Aluminum alloy shelves | ||
| Custom cabinetry | ||
| Custom multi-function cabinet | ||
| Equipment section | ||
| air conditioning | water heater | |
| Optional sections | ||
| Intelligent speech system | Fresh air system | Custom kitchens |
| Audio | Geothermal and control | Wood veneer finishing |












