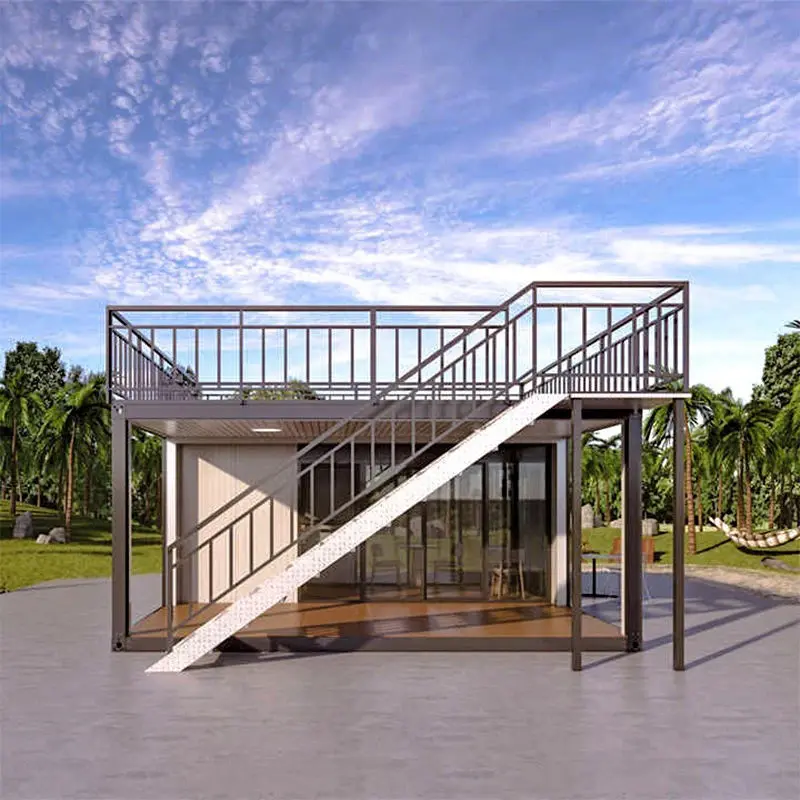what is construction principle for building Flat Pack Container House
The construction principle behind building a Flat Pack Container House revolves around modularity, ease of transport, and rapid on-site assembly. Here's a breakdown of the core principles:
1. Modular Design
The house is made of prefabricated modules or "containers" typically sized like a standard shipping container (e.g., 20ft or 40ft).
These modules can be used individually or combined horizontally/vertically to create larger spaces.
2. Flat-Pack Fabrication
The structure (walls, floors, ceilings, doors, and windows) is manufactured in a factory.
All components are designed to be collapsed (flat-packed) into a compact form for easy transportation.
3. Efficient Transportation
Components are stacked and shipped like flat goods (typically 3–6 units per standard container).
This reduces shipping cost and space compared to traditional container housing.
4. Quick On-Site Assembly
Components are unloaded and assembled using bolts, screws, and sometimes welding.
Assembly usually takes just a few hours to a couple of days per unit, depending on complexity.

5. Light Steel Frame + Insulated Panels
Frame: Galvanized light steel or cold-formed steel for strength and corrosion resistance.
Walls/Roof: Sandwich panels (steel + PU or EPS insulation) for thermal efficiency and lightweight.
Floor: Often steel frame with cement board and insulation layers.
6. Utility Integration
Electrical, plumbing, and HVAC systems are pre-integrated or easily installed during assembly.
Design allows for plug-and-play utility hookups.
7. Flexibility & Reusability
Units can be disassembled and moved to another site.
Reusable components align with sustainability principles.
If you are interested in our products or have any questions, please feel free to contact us and we will reply you within 24 hours.





