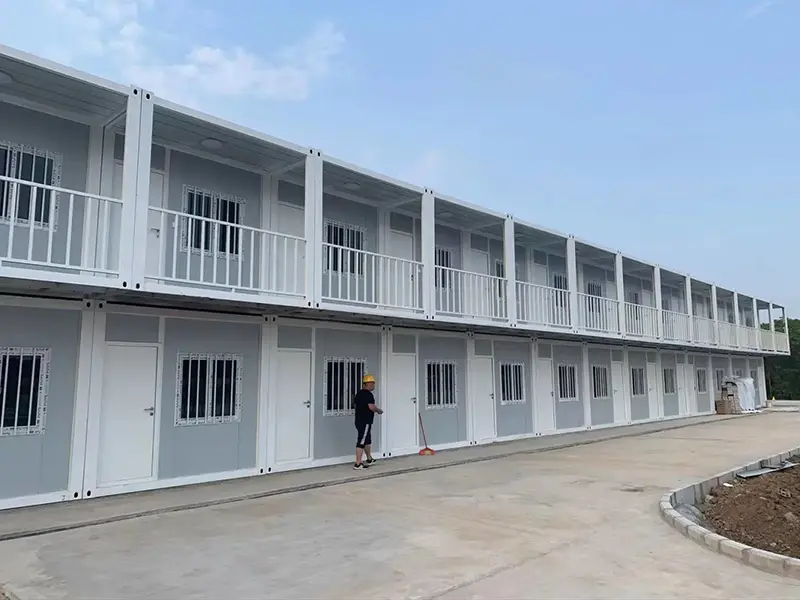Can Folding Container House be Built on Uneven Ground?
Folding container house is a movable building system with a steel frame as the core support structure. Its folding structure is designed to improve transportation efficiency and installation convenience. This building form combines the advantages of industrial standardized size and spatial variability. While maintaining the stability of mass production quality, it uses a rotating shaft mechanism and a combined clamping device to complete space expansion or contraction, effectively optimizing the loading density and storage space utilization rate of the logistics link.

In view of the flatness requirements of the ground, the adaptability of folding container house in different terrain environments has been fully considered during the design stage. Due to the use of an independent foundation support system and modular connection technology, this type of building can be built on slightly undulating or inclined ground. The bottom support structure of the folding container house is usually equipped with a height-adjustable device, which achieves overall horizontal calibration through local fine-tuning, thereby offsetting the impact of uneven ground. At the same time, the split design allows each unit to adjust the angle and arrange in combination according to the terrain characteristics to ensure the safety and integrity of the main structure of the building.
In practical applications, the mechanical structure of the folding container house has been optimized, and it can reduce the dependence on the flatness of the foundation by dispersing the force at multiple support points. This feature gives it a unique advantage in non-standard sites such as outdoor camps and temporary settlements, effectively shortening the construction period and site pretreatment costs. Through the synergy between modules, the entire building can remain stable under non-ideal terrain conditions, meeting basic living and use needs.





