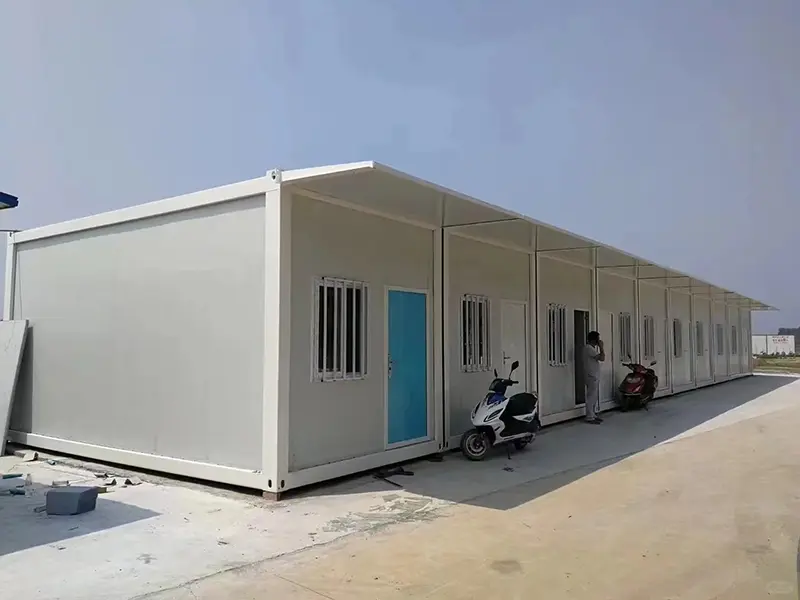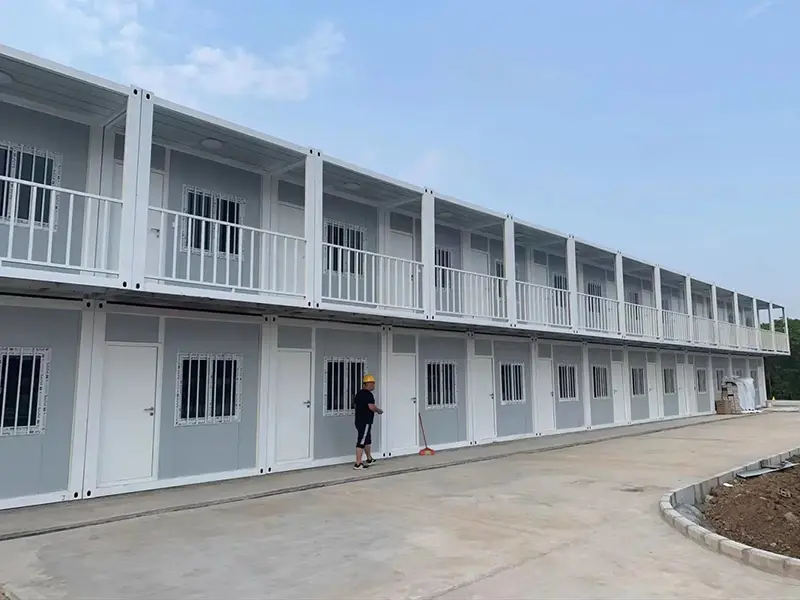What Makes a Folding Container House the Smart Choice for Your Next Project?
2025-11-06
This article delves into the Folding Container House and explains how, why and what this building solution offers. It covers the core features, product parameters, applications, and benefits. We will also introduce our company, Weifang Ante Steel Structure Engineering Co., Ltd., highlighting our expertise and production credentials. At the end you'll find a detailed FAQ section (ten common questions with clear answers) and a professional summary with contact-us guidance.
Table of Contents
-
Introduction to Folding Container House
-
Why Choose a Folding Container House?
-
What Are the Key Parameters of Our Product?
-
About Weifang Ante Steel Structure Engineering Co., Ltd.
-
FAQ – Common Questions & Answers
-
Summary & Contact Us
1. Introduction to Folding Container House
A Folding Container House is a prefabricated modular housing unit constructed using steel frame and foldable components, designed for fast transport and rapid onsite deployment. For example, one manufacturer claims that a unit can be folded for shipping and then unfolded and assembled in hours.
These units can be used for accommodation, offices, remote camps, disaster relief housing, and more—and their foldable design significantly reduces logistics cost and onsite labor time.
2. Why Choose a Folding Container House?
How it works
-
The unit is transported in compact form (folded) and then expanded/unfolded onsite.
-
On-site installation is rapid: some models can be installed by 4 people in one hour for a 20 ft unit.
-
The steel frame and sandwich panels provide structural integrity, insulation and sound proofing.
Why use it
-
Speed & mobility: Rapid installation means shorter lead times compared to traditional builds.
-
Cost-efficiency: Reduced labor, faster assembly, less on-site disruption.
-
Transport-friendly: Foldable design lowers shipping volume and logistics costs.
-
Flexibility: Units can be combined, stacked, expanded or relocated.
-
Durability: Designed for reuse, relocation, and withstands environmental conditions.
What you get
You get a modular housing unit that is prefabricated, transportable, and deployable with flexibility—whether for permanent living, temporary accommodation, site offices, remote camps, or hospitality units.
3. What Are the Key Parameters of Our Product?
Structural & Material Specifications
Below is a representative specification table. Actual customization is possible based on project requirements.
| Item | Specification |
|---|---|
| Standard size | 20 ft (approx. 6.0 m) or 40 ft (approx. 11.8 m) folded unit |
| Transport size (folded) | Approx. standard container footprint for easy shipping |
| Frame structure | Cold-formed high-strength steel frame |
| Wall & roof panels | Color-coated steel sandwich panels with polyurethane or rock-wool core |
| Insulation & finishing | Insulated roof & walls; interior finishing optional |
| Assembly time | 4 persons ~1 hour to assemble one 20ft unit in some designs |
| Stacking capability | Designed for 1-3 floor stacking in many models |
Optional Features & Customization
Here are additional features you can request:
-
Electrical wiring, plumbing fully pre-wired
-
Doors/windows of aluminum alloy or UPVC
-
External cladding options and decorative finishes
-
Expansion wings or slide-out modules
-
HVAC and ventilation systems
-
Interior partitioning for multiple rooms
-
Relocation design – reuse and redeploy
-
Certifications and regional compliance (CE, ISO, etc.)
4. About Weifang Ante Steel Structure Engineering Co., Ltd.
Weifang Ante Steel Structure Engineering Co., Ltd. was established in 2013, located in Weicheng economic development zone, nearby the highway, airport and sea port. Our main products are flat pack container house, expandable container house, folding container house, apple cabin, capsule house etc. We have the whole production line of our product, so we can confirm that we can supply the house with 100% good quality and good price to our clients.
We maintain strict quality control, using premium steel frames, high-grade sandwich panels and offering full customization to suit local regulations and site conditions. Our services include delivery, installation guidance and after-sales support. Weifang Ante Steel Structure Engineering Co., Ltd. is a specialist in prefabricated modular steel structure housing, we understand the global logistics, container shipping constraints, and the varying requirements for remote camps, temporary housing, offices or full-time accommodation. By choosing us, you gain a partner capable of handling the project from concept to turnkey delivery.
5. FAQ – Common Questions & Answers
Q1: What is a folding container house?
A1: It is a prefabricated modular housing unit that can be folded for transport and then unfolded or expanded on site, enabling rapid installation and relocation.
Q2: How long does it take to install a folding container house?
A2: Installation time varies by size and configuration; some 20ft units claim a full install by 4 people in one hour. Actual time may be longer depending on site preparation, utilities, and local conditions.
Q3: What sizes are available?
A3: Typical standard sizes are 20 ft and 40 ft units in folded form. Custom sizes and combined modules are available.
Q4: What materials are used in construction?
A4: Main structure is high-strength steel frame; walls and roofs use color-coated steel sandwich panels with PU (polyurethane) or rock wool insulation core; flooring is wear-resistant, doors/windows aluminum alloy or UPVC.
Q5: Can the unit be stacked or combined with other units?
A5: Yes. Many designs allow stacking of 1-3 floors and combining multiple units side-by-side or in multi-unit configurations.
Q6: What are the advantages compared to traditional construction?
A6: Faster deployment, lower labor cost, mobility (units can be relocated), reduced waste, and flexibility in usage (temporary or permanent).
Q7: Are these units suitable for permanent living?
A7: Yes—they can be equipped with full amenities (kitchen, bath, insulation) and designed for long-term use. However, local building codes and zoning must be checked.
Q8: What are the limitations?
A8: Size constraints relative to traditional houses; transportation may still involve logistic planning; site preparation (foundation, utilities) still required; compliance with local regulations may vary.
Q9: How is insulation and climate control handled?
A9: Units use insulated panels for walls/roof; insulation material options include PU or rock wool. Additional HVAC or heating/cooling systems can be integrated per specification.
Q10: How customizable are these units?
A10: Very customizable—size, layout, number of rooms, finishes, external cladding, and additional modules can be designed according to client requirements. Custom drawings and modifications are offered.
6. Summary & Contact Us
In summary, a folding container house offers a compelling housing or accommodation solution thanks to its speed of deployment, flexibility, cost-effectiveness and transport-friendly nature. When you partner with Weifang Ante Steel Structure Engineering Co., Ltd., you gain access to advanced modular design, expert engineering, global logistics capability and full customization.
If you are considering a rapid housing solution, mobile office camp, remote accommodation or modular building program — we invite you to contact us for a detailed consultation, project sizing, quotation and technical drawings. Contact us today at Weifang Ante Steel Structure Engineering Co., Ltd. to explore how our folding container house solutions can meet your needs.







