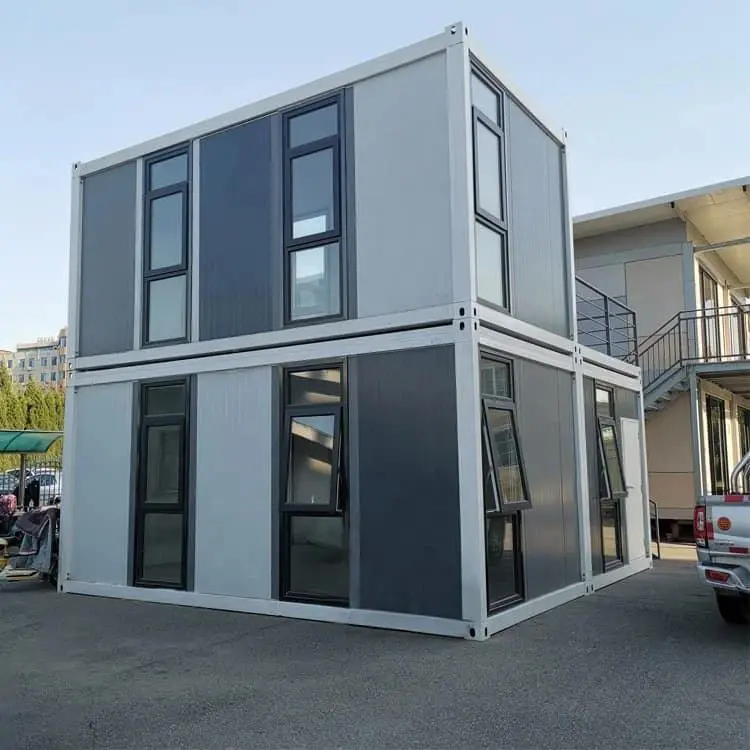What are the key competitive advantages in the flat-pack container house industry?
2025-09-10
The flat-pack container house industry has revolutionized modern construction by offering innovative, sustainable, and cost-effective housing solutions. As demand for efficient and eco-friendly living spaces grows, understanding the competitive advantages of these structures becomes essential. Here, we break down the key strengths that set high-quality flat-pack container houses apart, including detailed product specifications to help you make an informed decision.
1. Cost Efficiency and Affordability
One of the most significant advantages of a flat-pack container house is its affordability. Traditional construction methods often involve high labor and material costs, whereas flat-pack designs are manufactured off-site, reducing expenses significantly. These homes are ideal for budget-conscious buyers without compromising on quality or durability.
2. Sustainability and Eco-Friendliness
Flat-pack container houses are renowned for their environmental benefits. Many models use recycled materials and are designed for energy efficiency, reducing carbon footprints. Features like solar panel compatibility, rainwater harvesting systems, and superior insulation make them a green alternative to conventional housing.
3. Quick and Easy Assembly
The modular design of a flat-pack container house allows for rapid on-site assembly. Unlike traditional homes, which can take months or years to build, these structures can be assembled in weeks. This efficiency minimizes labor costs and disruption, making them perfect for urgent housing needs or remote locations.
4. Customization and Flexibility
Buyers can personalize their flat-pack container house to meet specific needs, from layout changes to aesthetic finishes. This flexibility ensures that each unit is tailored to the client’s lifestyle, whether for residential, commercial, or recreational use.
5. Durability and Safety
Built from high-grade materials, these homes are designed to withstand harsh weather conditions and provide long-term reliability. Advanced engineering ensures structural integrity, safety, and compliance with international building standards.
Detailed Product Specifications
To illustrate the professionalism and quality of our flat-pack container houses, below are the standard parameters and options available:
Key Features:
-
Material: High-tensile steel framework with thermal-insulated panels.
-
Wall Thickness: 100-150 mm for optimal insulation.
-
Roof Design: Sloped or flat options with waterproofing and heat resistance.
-
Flooring: Reinforced concrete or lightweight composite materials.
-
Windows and Doors: Double-glazed windows and steel security doors.
Standard Sizes and Configurations:
| Model Type | Dimensions (LxWxH) | Area (Square Meters) | Estimated Weight (kg) | Assembly Time (Days) |
|---|---|---|---|---|
| Single-Unit | 6m x 3m x 2.8m | 18 m² | 2,500 | 7-10 |
| Double-Unit | 12m x 3m x 2.8m | 36 m² | 4,800 | 14-20 |
| Custom Layout | Variable | Variable | Dependent on design | 20-30 |
Additional Options:
-
Solar power integration
-
Plumbing and electrical systems pre-installation
-
Interior finishing packages (e.g., kitchen, bathroom)
-
Expandable designs for future modifications
Conclusion
The flat-pack container house industry combines innovation, sustainability, and practicality to meet the evolving needs of modern homeowners. With advantages like cost savings, quick assembly, and customizability, these structures are an excellent investment for anyone seeking efficient and reliable housing. By choosing a reputable provider, you ensure high standards of quality and performance, making your transition to modular living seamless and rewarding.
If you are very interested in Weifang Ante Steel Structure Engineering's products or have any questions, please feel free to contact us.






