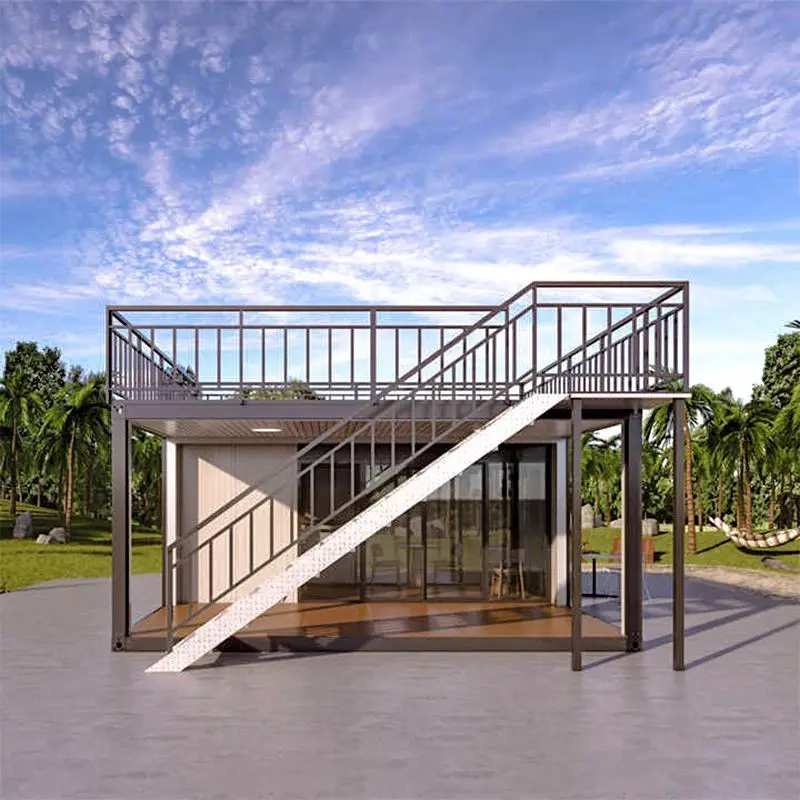What are the Characteristics of a Flat Pack Container House?
In the evolving world of construction, the Flat Pack Container House has emerged as a leading solution for those seeking efficiency, durability, and modern design. But what exactly sets this innovative housing option apart? As a concept gaining global traction, understanding its core characteristics is key to recognizing its value.
A Flat Pack Container House is a prefabricated structure designed for easy transportation and rapid on-site assembly. Its components are manufactured in a controlled factory environment and then shipped in a "flat-packed" configuration to your location. This methodology offers a distinct advantage over traditional building techniques. Let's break down the defining features.
Key Characteristics and Product Parameters
The superiority of a Flat Pack Container House lies in its precise engineering and high-quality specifications. Below is a detailed overview of the standard parameters you can expect from a premium model.
Standard Construction Materials:
-
Main Frame: High-Tensile Structural Steel (Q235 or Q345)
-
Wall Panels: 50mm-100mm thick EPS (Expanded Polystyrene) or Rock Wool insulation core, sandwiched between steel sheets.
-
Roof Panel: Identical to wall panels but often with a truss system for added strength and weatherproofing.
-
Floor: Anti-slip laminate, vinyl, or wooden flooring on a structural base.
-
Windows: Double-glazed PVC or aluminum windows.
-
Door: Solid core steel security door.
Technical Specifications Table:
| Parameter | Specification Details | Benefit |
|---|---|---|
| Structural Life | 15-25 years (depending on environment and maintenance) | Long-term durability and reliability. |
| Wind Resistance | Up to 120 km/h | Safety and stability in harsh weather conditions. |
| Load Capacity | Snow Load: Up to 0.5 kN/m² | Suitable for a variety of climates. |
| Fire Rating | Class A (Incombustible materials) | Enhanced safety and compliance with building codes. |
| Thermal Insulation | Excellent (K-value typically between 0.35-0.45 W/m²K) | Energy efficiency, reducing heating and cooling costs. |
| Waterproofing | Professionally sealed seams and integrated drainage | A completely weather-tight living environment. |
| Standard Size |
20ft: 5.9m(L) x 2.9m(W) x 2.7m(H) 40ft: 11.9m(L) x 2.9m(W) x 2.7m(H) |
Modularity; units can be combined for larger spaces. |
| Customization | Highly flexible layout, interior finishes, and exterior cladding | Tailor the design to your specific aesthetic and functional needs. |
Why Choose This Solution?
The characteristics outlined above translate into significant real-world benefits. The speed of construction is unparalleled; a basic unit can often be assembled by a small team in a matter of days, not months. This drastically reduces labor costs and minimizes on-site disruption.
Furthermore, the inherent strength of the steel frame and the quality of modern insulation create a structure that is not only secure but also exceptionally energy-efficient. The eco-friendly nature of using recycled steel and generating less waste compared to traditional building sites is a major advantage for the environmentally conscious consumer.
Ultimately, investing in a Flat Pack Container House is a decision to choose resilience, efficiency, and intelligent design. It is a versatile building solution that meets the demands of modern living, whether for a primary residence, a vacation home, an office, or a emergency shelter. By understanding these core characteristics, you can make an informed decision about the future of your construction projects.
If you are very interested in Weifang Ante Steel Structure Engineering's products or have any questions, please feel free to contact us!






