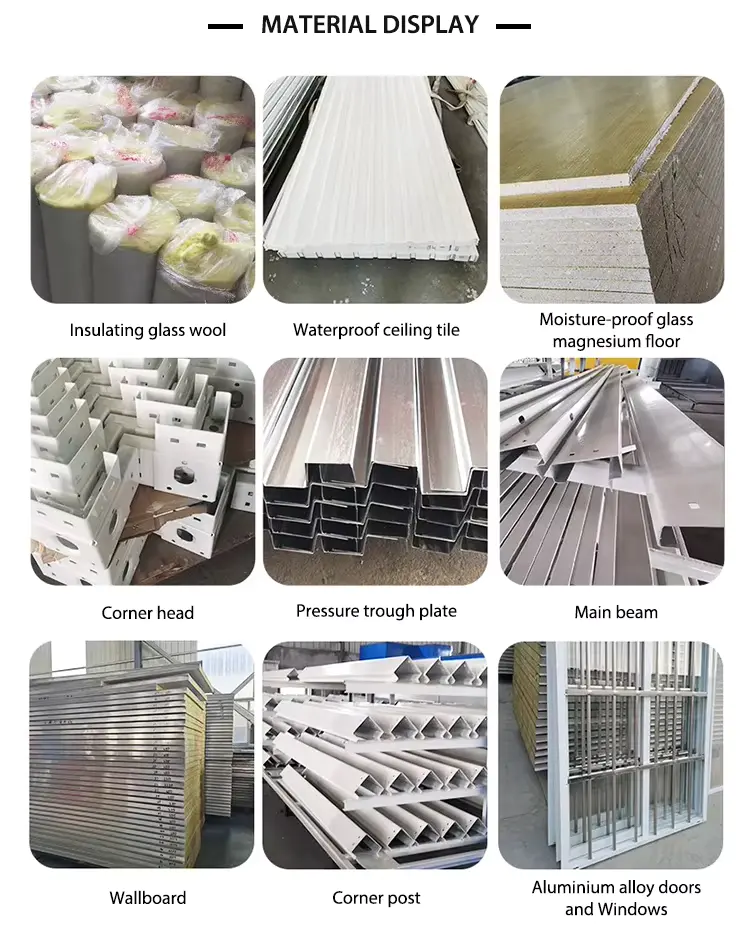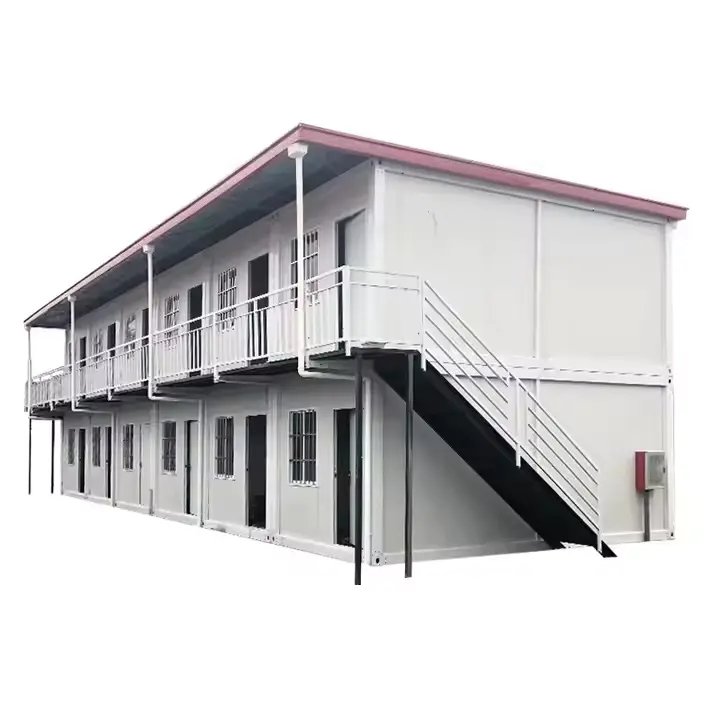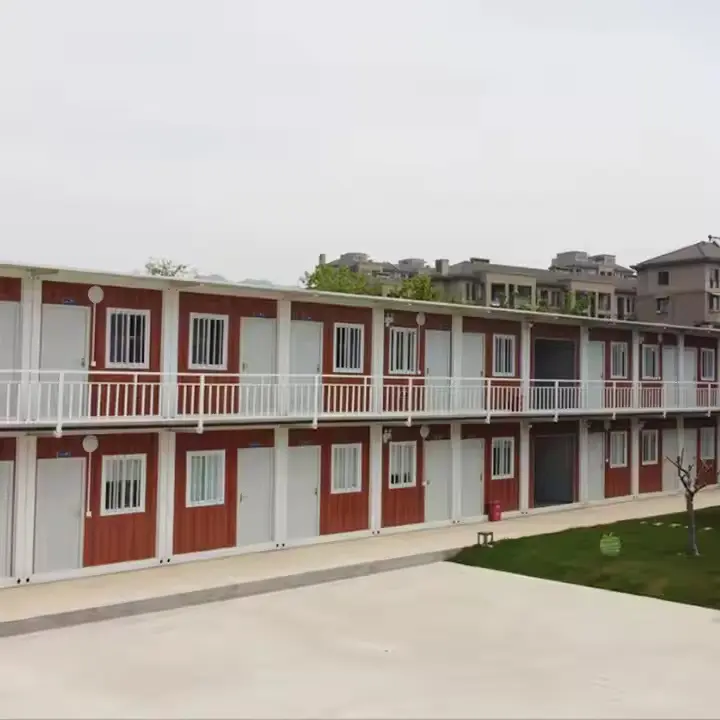Flexible Modular Container Office
Send Inquiry
Compared with ordinary office buildings, Ante House's Flexible Modular Container Office breaks through the traditional solidified form and adopts modular prefabrication. It will have more obvious advantages for some scenarios that require rapid construction of office facilities or emergency needs.
The construction of conventional office buildings requires a construction period of several months, and the construction cost and approval procedures in different regions are also relatively high or cumbersome. The modular solution of container offices can greatly shorten the construction period, which is more flexible and convenient, and saves time and effort, saving the initial construction cost investment, allowing you to enjoy the aesthetic expression and sustainable development concept brought by green construction.
Product Specification
| Outside Size | Length 5810mm * Width 2330mm * Height 2540mm | |
| Inside Size | Length 5650mm * Width 2170mm * Height 2160mm | |
| Packing Size | Length 5810mm * Width 2350mm * Height 73mm | |
| Part name | Part | Specification |
| Main Frame | Top and Bottom Frame | thickness: 3.0mm cold galvanized steel plate |
| Column | Size: 210mm*150mm, thickness: 3.0mm, including 4 pcs downspouts | |
| connect parts 8.0mm thickness | ||
| Door | Steel door | size: 950mm*1970mm, also can be customized |
| Window | PVC Glass Window | size: 1150mm*1150mm, 5+9+5 double layer glass, also can be customized |
| Wall | Sandwich Panel Wall | 50mm, 75mm and 100mm thickness glass wool panel wall for choose |
| Floor | Cement board | 18mm thickness cement board |
| Leather | 2.0mm thickness leather, Floor tile and Wood floor also can be chosen | |
| Color | Wall color and frame color | painting white, also can be other color according your requirement |
| Remarks: | ||
| 1.20GP can loading 6 units; 40HQ can loading 12 units | ||
| 2.Main frame steel thickness includes, 2.2mm, 2.5mm, 3.0mm and4.0mm, any other customized requirement, pls feel free to let us know. | ||
Color customization
We have white, blue and gray beams for you to choose from;
Roof tiles and doors are generally white. The standard MGO board floor is yellow, and you can also choose gravel floors of different colors;
Sandwich wall panels have a wide range of colors to choose from, as shown in the figure below. These colors can also be used for the color selection of interior and exterior walls in your design plan.
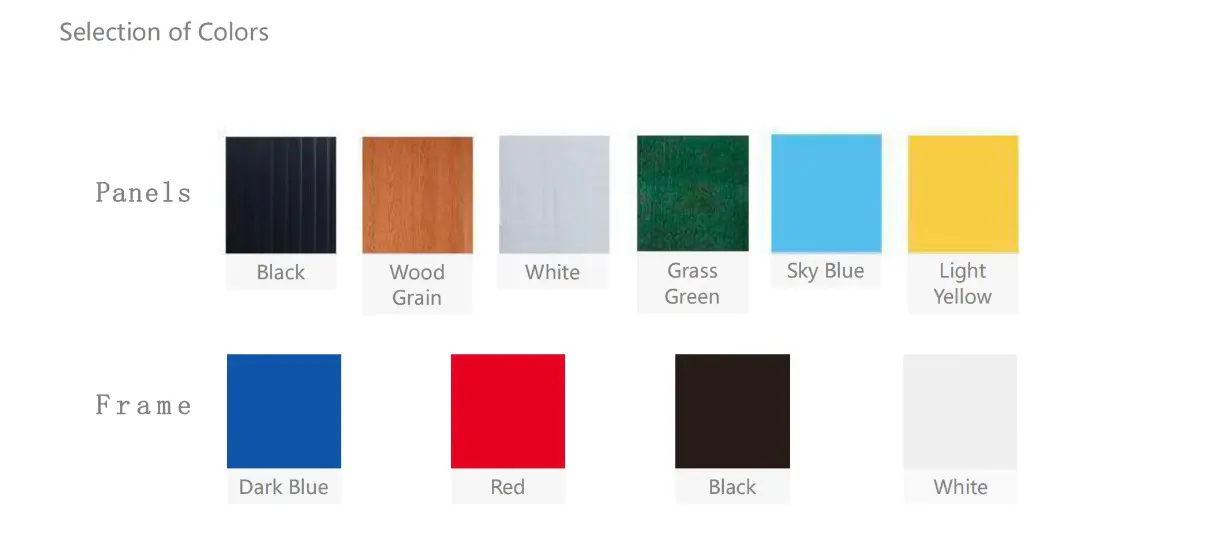
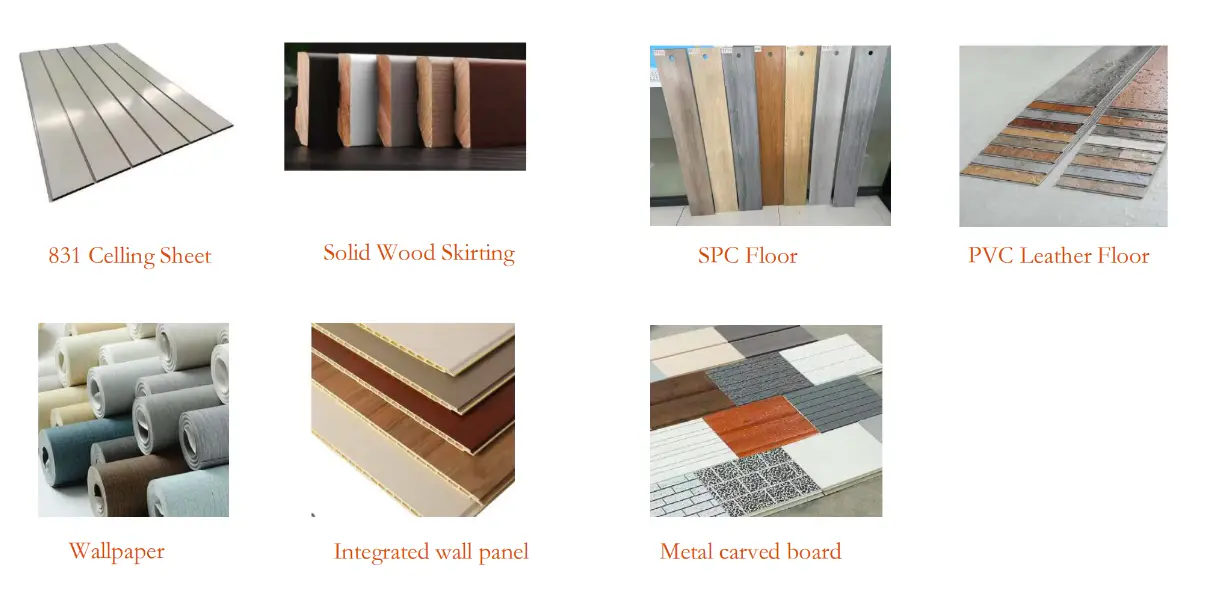
Details
We provide a detailed list of parts that come with the shipment on our invoices.
Customers know exactly what they have purchased and what they have received. Our goal is to ensure every order is fully executed to the customer's standard.
